 Tel: 0116 273 1414
Tel: 0116 273 1414
Cranesbill Road, Hamilton, Leicester, LE5
For Sale - Freehold - Guide Price £265,000
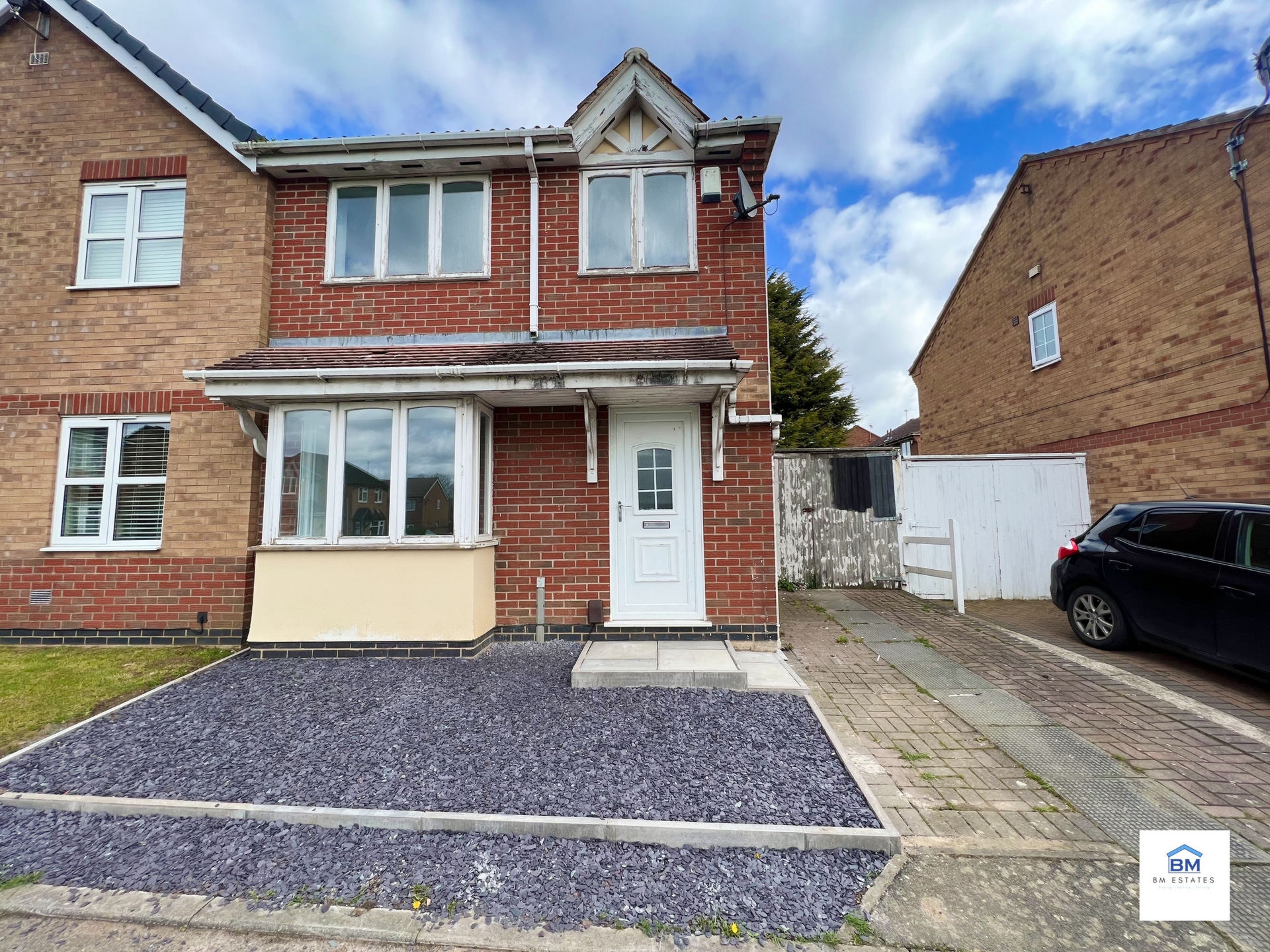
3 Bedrooms, 1 Reception, 1 Bathroom, Semi Detached, Freehold
Welcome to this charming three-bedroom semi-detached property situated on Cranesbill Road in the sought-after area of Leicester, Hamilton. With the added benefit of it being recently renovated, this property presents a fantastic opportunity for those looking to make their next move hassle-free.
Upon entering, you are greeted by a welcoming entrance hall, leading you into the heart of the home. The lounge provides a comfortable and inviting space for relaxation, while the kitchen/diner offers ample room for family meals and entertaining guests. From here, you have direct access to the garden, creating a seamless flow between indoor and outdoor living.
Making your way to the first floor, you will find three well-proportioned bedrooms, providing plenty of space for a growing family or accommodating guests. The family bathroom is conveniently located, serving the needs of the household.
To the front of the property, there is off-road parking available for two vehicles, ensuring convenience and ease of access. Moreover, this property offers the exciting potential for extension, subject to planning permission, allowing you to further enhance the living space to suit your individual needs.
Located in a family-friendly neighborhood, this property benefits from its proximity to local schools, making it an ideal choice for families with children. Additionally, a range of amenities can be found within walking distance, ensuring that daily necessities and leisure activities are easily accessible.
Don't miss out on the opportunity to own this delightful three-bedroom semi-detached property with great potential. Arrange a viewing today and envision the possibilities that this wonderful home holds for you and your loved ones.
Ground Floor:
Upon entering the property, you will find an entrance hall.
- To the right of the entrance hall is the lounge, measuring 3.85 meters by 3.71 meters.
- Adjacent to the lounge is the kitchen/diner, which measures 4.72 meters by 2.92 meters.
- The kitchen/diner provides access to the garden.
First Floor:
At the top of the stairs, there is a landing with access to bedrooms and family bathroom:
- Bedroom One is located on the left side of the landing and measures 3.36 meters by 2.64 meters.
- Bedroom Two is situated on the right side of the landing and measures 3.49 meters by 2.57 meters.
- Bedroom Three is a smaller room, measuring 2.01 meters by 2.48 meters.
- The bathroom is also on the first floor and includes a sink, toilet, and shower.
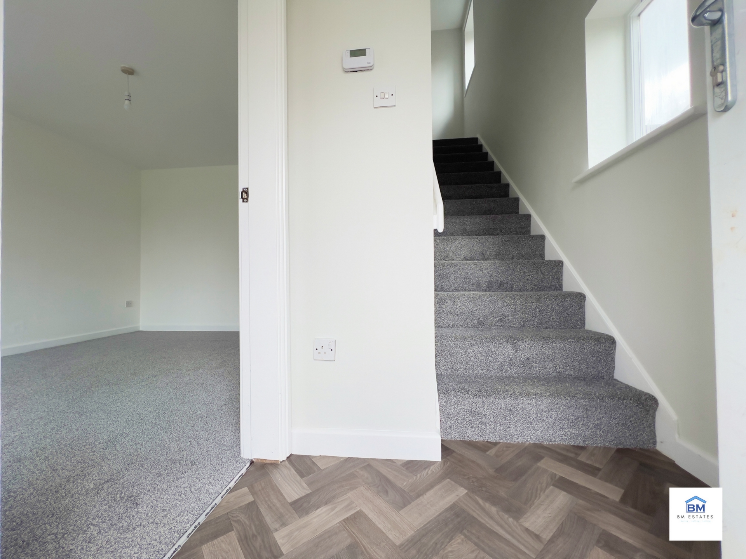
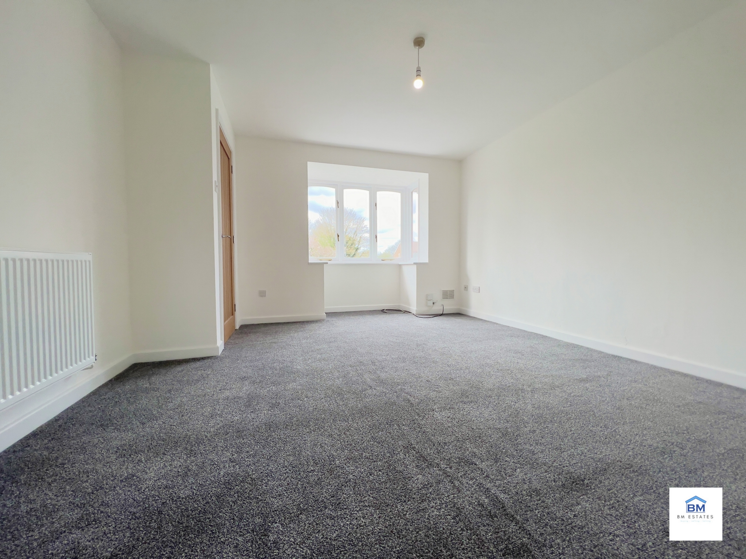
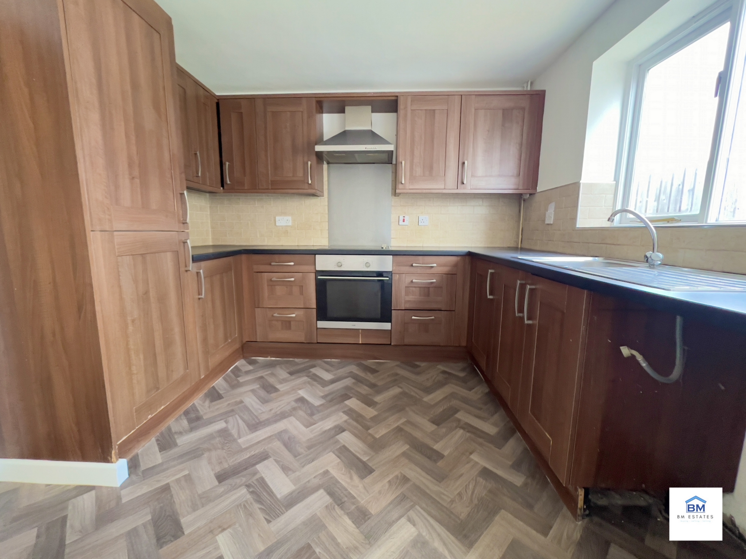
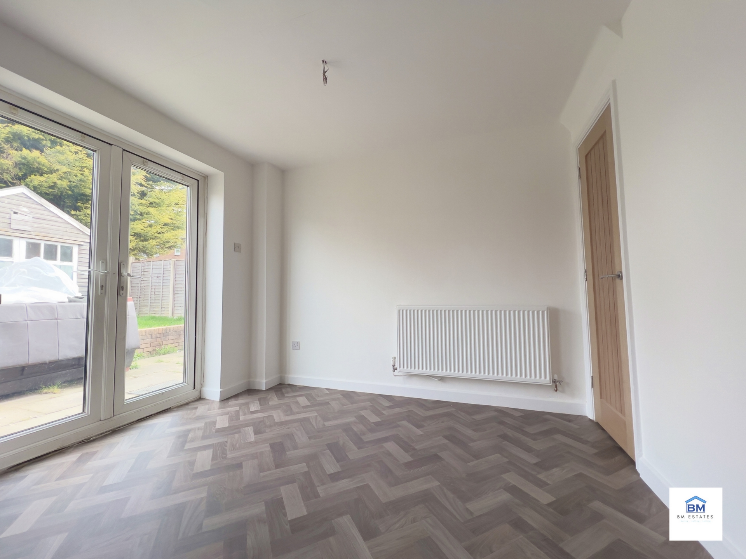
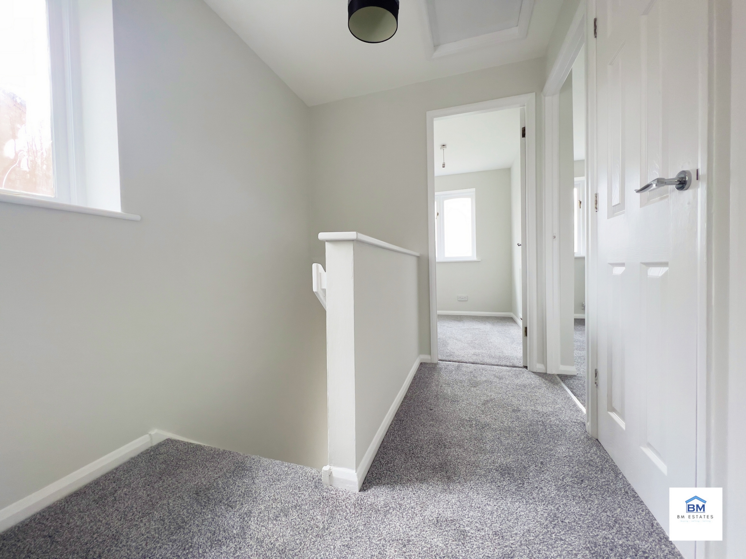
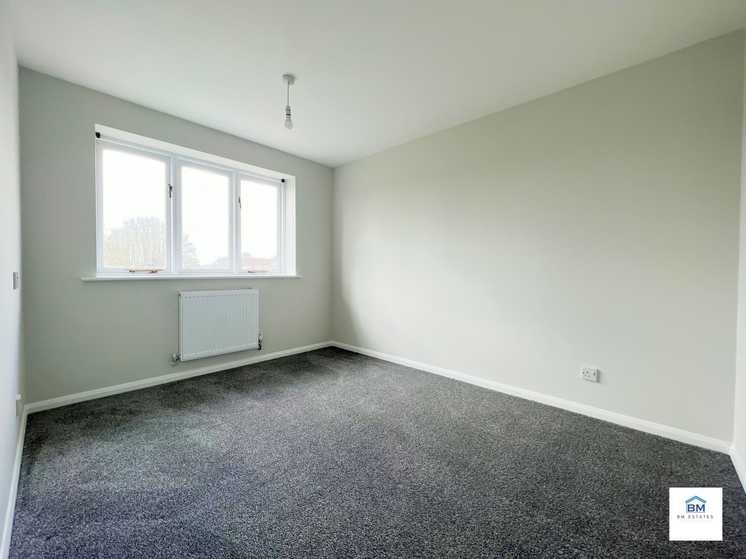
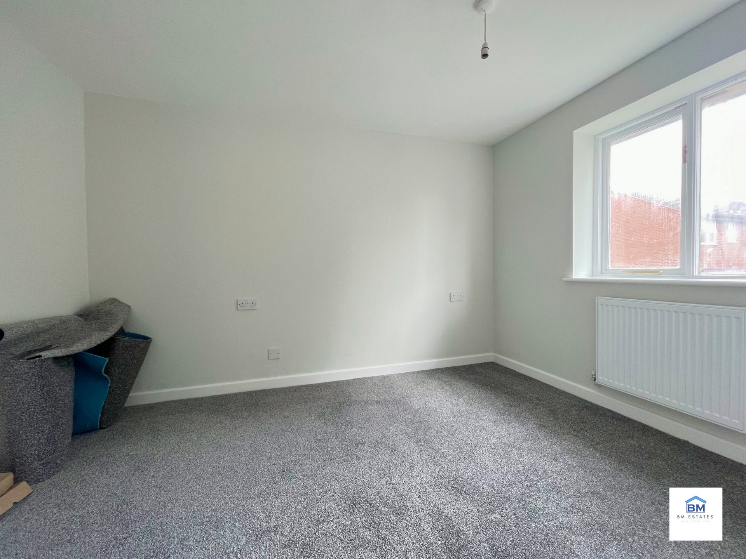
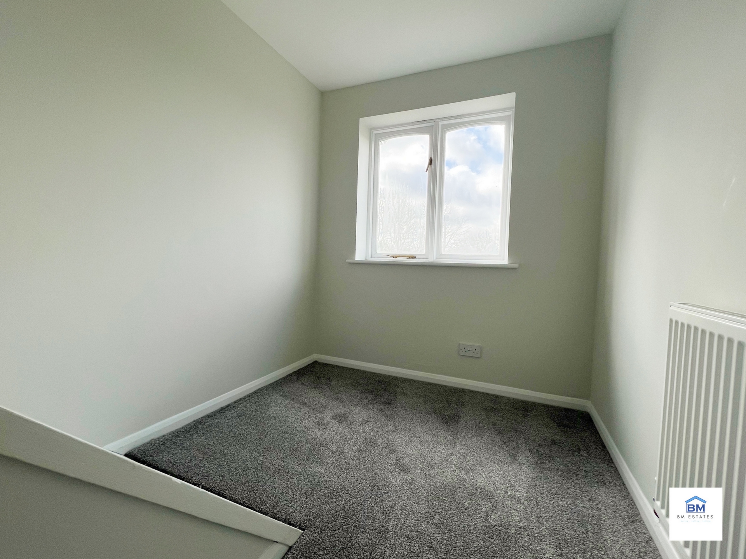
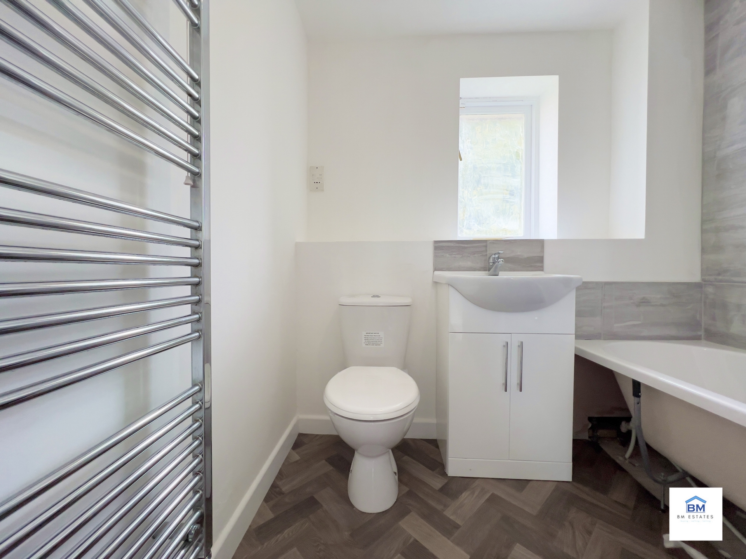
312 Saviours Rd<br>Leicester<br>Leicestershire<br>LE5 4HJ