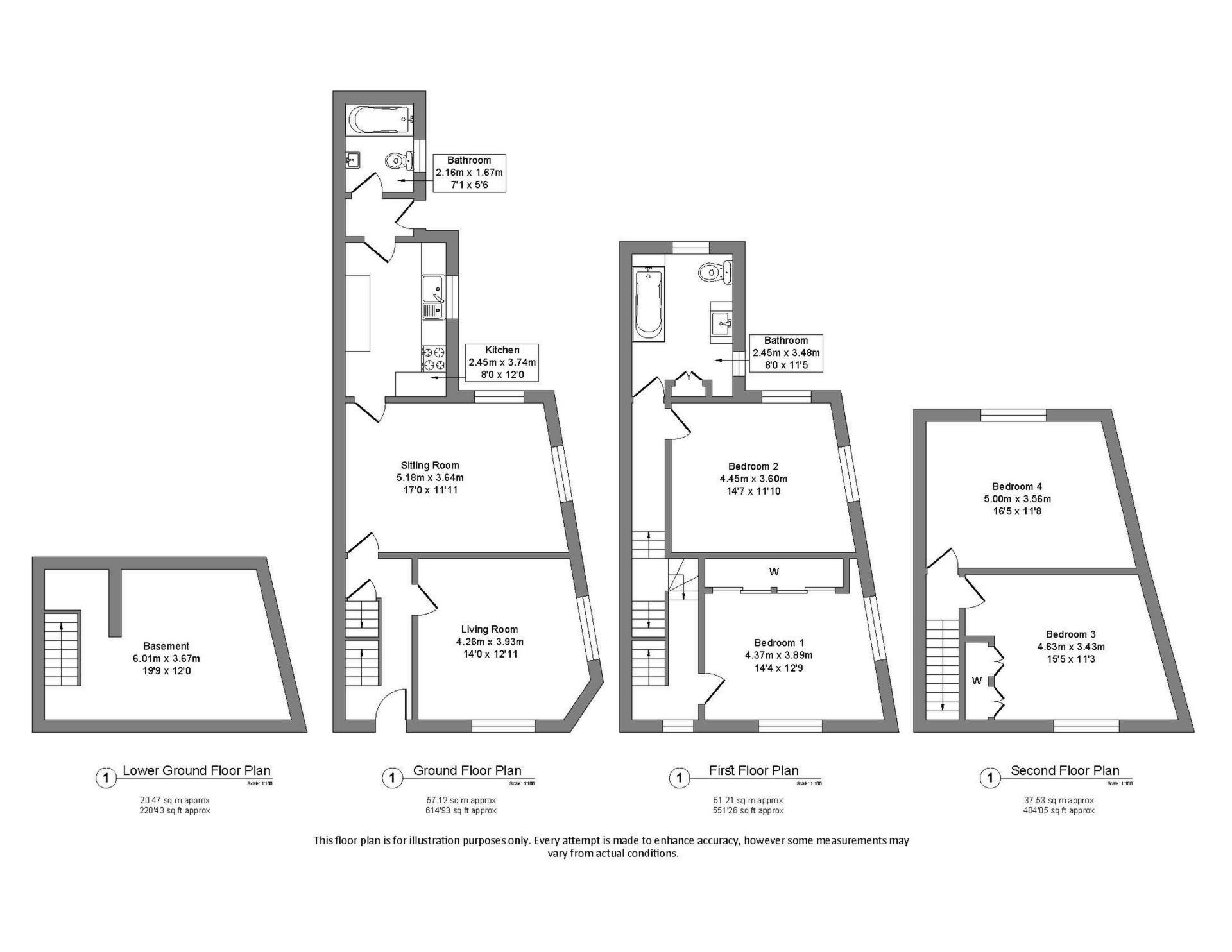 Tel: 0116 273 1414
Tel: 0116 273 1414
Coral Street, Leicester, LE4
For Sale - Freehold - Guide Price £335,000
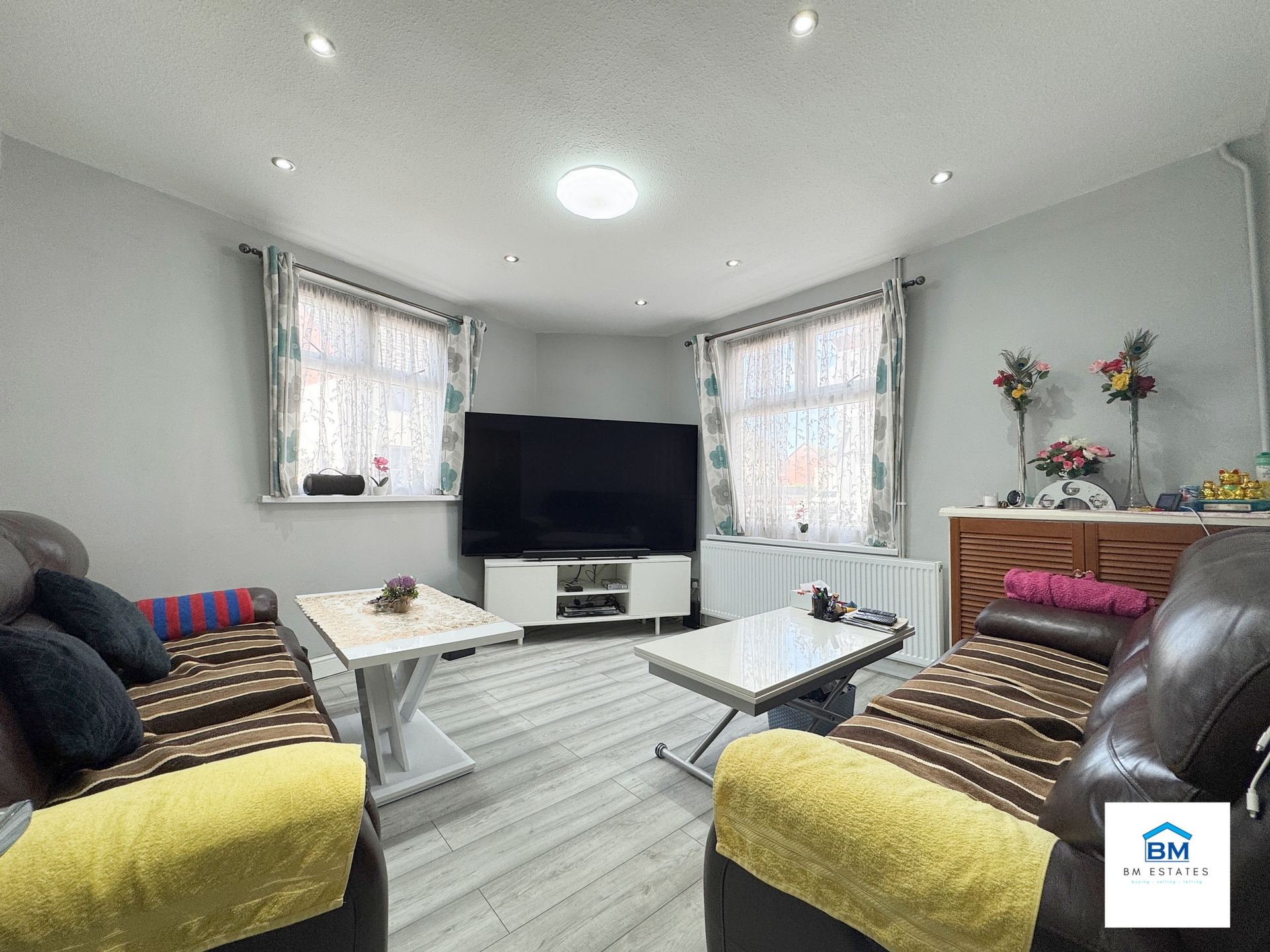
4 Bedrooms, 2 Receptions, 2 Bathrooms, End Of Terrace, Freehold
BM Estates is pleased to offer this spacious and well-presented four-bedroom end-terrace property located on Coral Street, Leicester. This generous home boasts two large reception rooms, a fitted kitchen, two bathrooms, and a functional basement ideal for storage. With versatile living space spread across three floors, it offers excellent potential for families or investors alike.
Inside, the property features a practical layout with a bright and airy living environment. The two reception rooms on the ground floor provide ample space for both relaxation and dining, while the kitchen is fully equipped and positioned conveniently at the rear of the home. Each of the four bedrooms is well-proportioned, with stylish flooring and modern decor. The bathrooms are located on different floors, making them easily accessible for occupants, and the large attic bedrooms enjoy generous light from dormer windows.
Coral Street is situated in the LE4 district, just off Loughborough Road and within walking distance of the popular Melton Road area. The property benefits from its close proximity to local shops, supermarkets, places of worship, and a wide variety of restaurants and takeaways. The location is also ideal for families, with a number of schools and parks nearby. Abbey Park is a short drive or a walk away, offering green open space for leisure and recreation.
Public transport links are excellent, with frequent buses running into Leicester city centre and beyond. The area also has strong road links via the A6 and A607, providing easy access to the outer ring road and the M1 motorway. This makes it a great location for both city workers and commuters.
This property combines space, location, and practicality, making it an attractive opportunity for buyers seeking a comfortable family home or a high-yielding investment in a vibrant, well-connected part of Leicester. Early viewing is highly recommended.
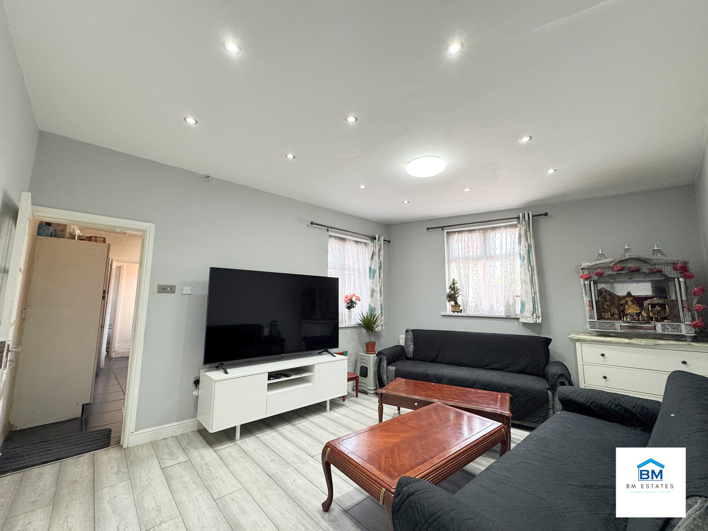
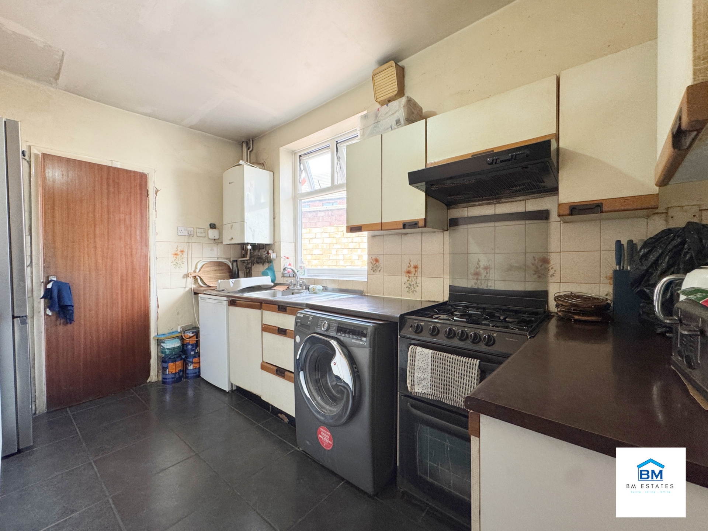
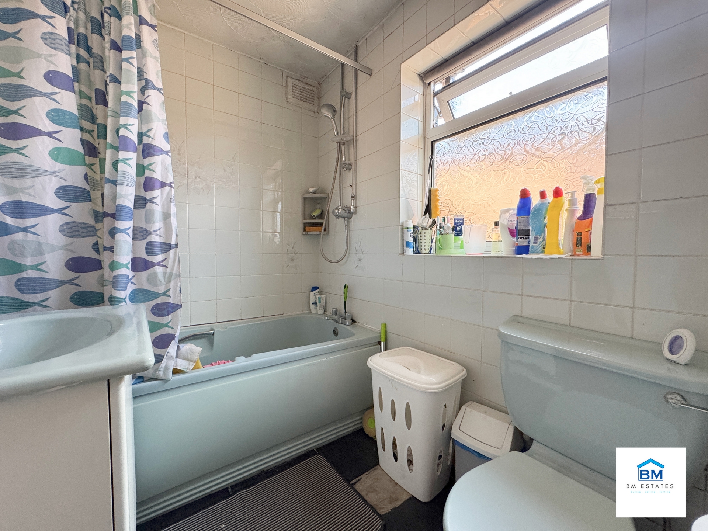
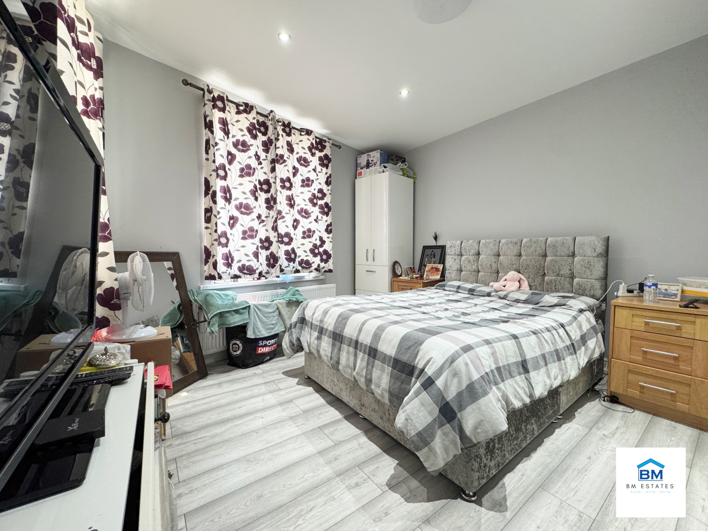
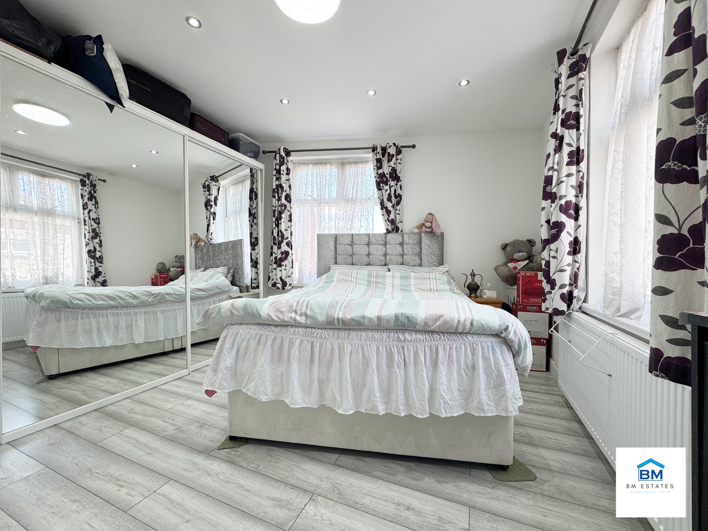
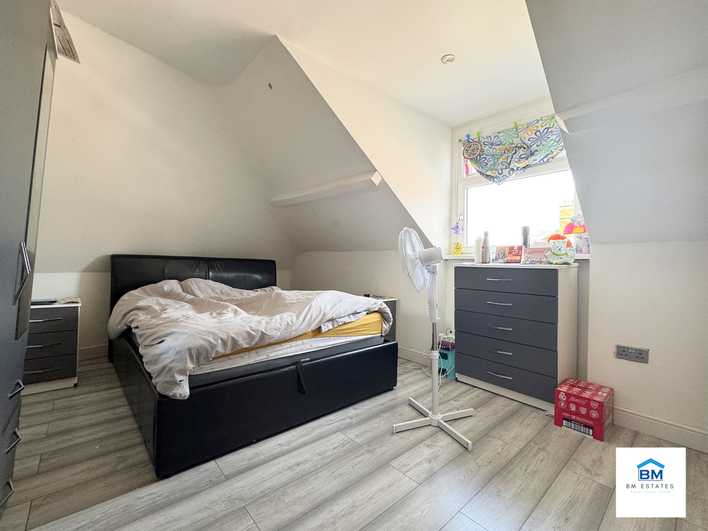
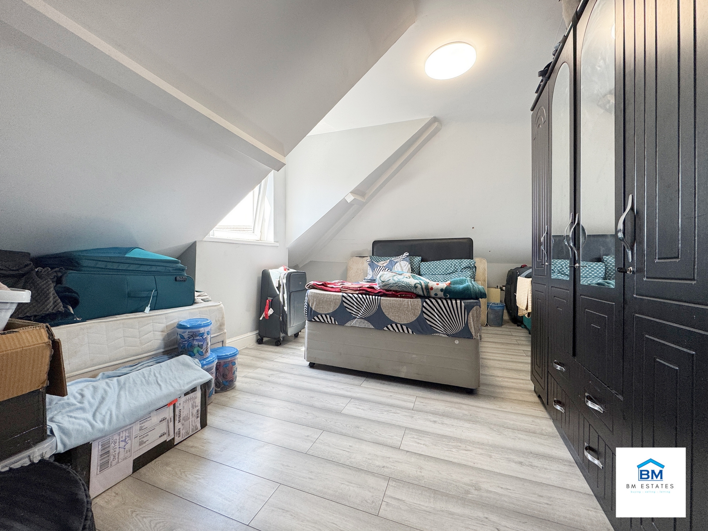
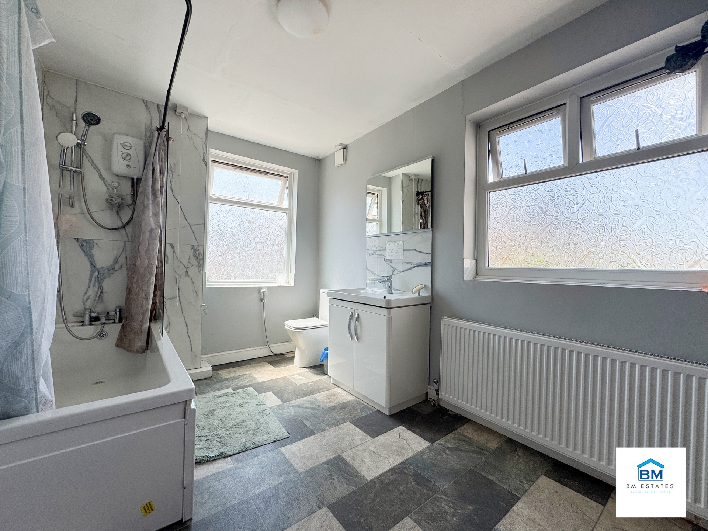
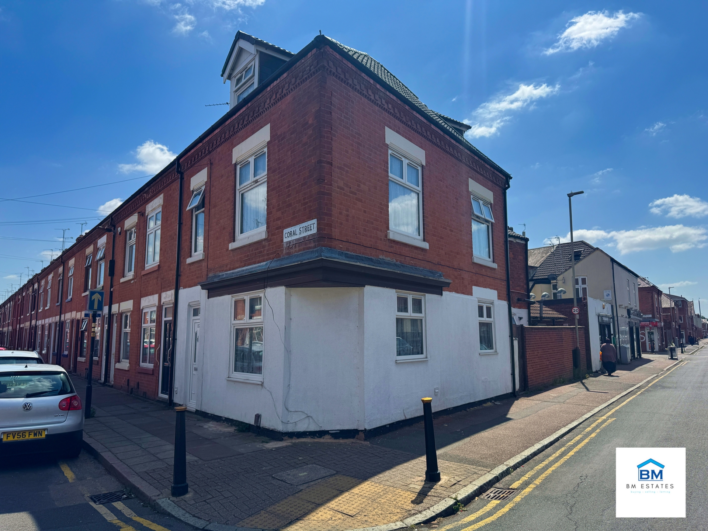
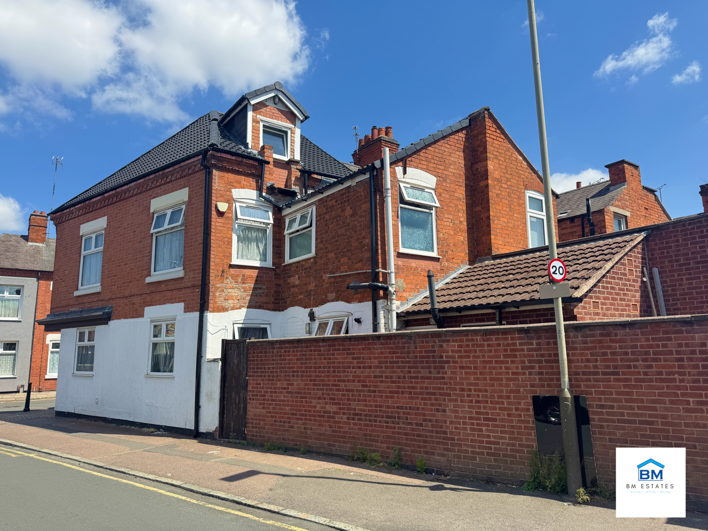
| Sitting Room | 3.94m x 3.92m (12'11" x 12'10") The sitting room is a bright and welcoming space featuring neutral décor, modern spotlights, and ample natural light from two front-facing windows-ideal for use as a main lounge or family seating area. | |||
| Lounge | 4.78m x 3.63m (15'8" x 11'11") The Lounge offers a versatile and spacious setting with stylish flooring and soft grey walls, perfect for use as a dining room, secondary lounge, or home office space. | |||
| Kitchen | 3.66m x 2.44m (12'0" x 8'0") The kitchen is fitted with functional units, ample worktop space, and essential appliances, including a freestanding cooker and washing machine, with a window providing natural light and a view to the side. | |||
| Downstairs Bathroom | The downstairs bathroom is compact yet functional, featuring a corner shower unit, modern tiling, and essential fixtures-ideal for everyday convenience. Access from kitchen. | |||
| Bedroom 1 | 3.59m x 3.59m (11'9" x 11'9") Bedroom 1 is a spacious double room located on the first floor, featuring laminate flooring, a large front-facing window for natural light, and neutral tones creating a calm and comfortable atmosphere. | |||
| Bedroom 2 | 4.13m x 3.98m (13'7" x 13'1") Bedroom 2 is a well-sized double room situated at the rear of the first floor, offering a quiet retreat with laminate flooring, a large window, and a clean, modern finish. | |||
| Bedroom 3 | 3.73m x 3.58m (12'3" x 11'9") Bedroom 3 is a bright and airy double room located on the top floor, featuring a dormer window, stylish grey walls, and ample floor space-ideal for a main bedroom or guest room. | |||
| Bedroom 4 | 3.77m x 3.03m (12'4" x 9'11") Bedroom 4 is a cosy and neatly finished room on the top floor, complete with a dormer window, modern décor, and versatile space suitable for a bedroom, study, or hobby room. | |||
| Family Bathroom | 3.68m x 2.41m (12'1" x 7'11") The family bathroom is spacious and well-appointed, offering a full-size bathtub, wash basin, toilet, and contemporary wall tiles for a clean, modern finish. |
312 Saviours Rd<br>Leicester<br>Leicestershire<br>LE5 4HJ
