 Tel: 0116 273 1414
Tel: 0116 273 1414
Warwick Street, Leicester, LE3
For Sale - Freehold - Guide Price £200,000
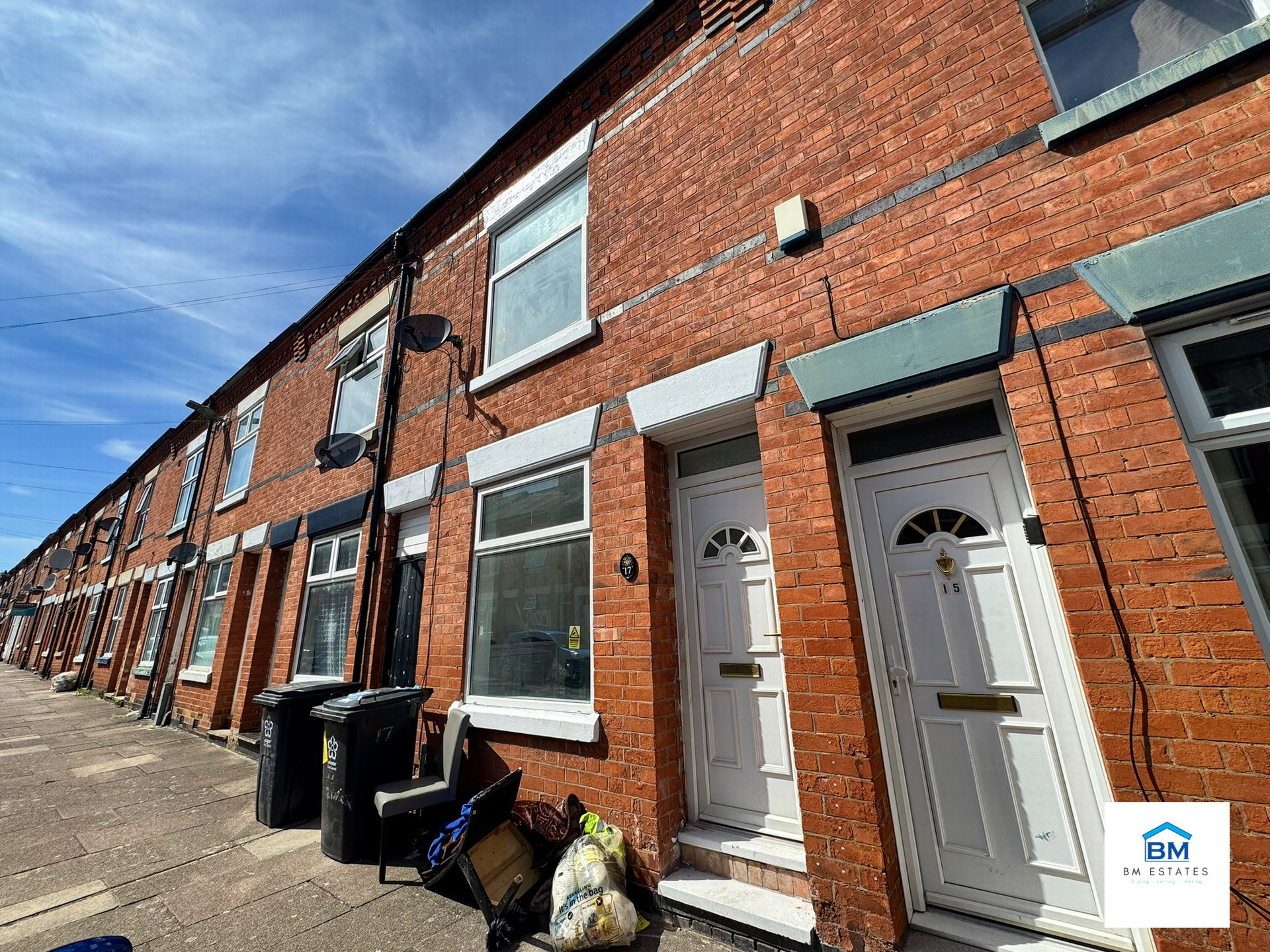
3 Bedrooms, 2 Receptions, 1 Bathroom, Terraced, Freehold
BM Estates is pleased to offer this 3-bedroom terraced home located on Warwick Street, Leicester LE3, just off Tudor Road. This spacious and well-presented property is ideal for families, first-time buyers, or investors, offering generous living accommodation across three floors, including three bedrooms, two reception rooms, a modern kitchen, and a versatile attic store room.
The ground floor features two bright and airy reception rooms with neutral décor and wood-effect flooring, providing ample space for both living and dining. A well-equipped galley-style kitchen follows, fitted with sleek worktops, modern cabinetry, and dark tiled splashbacks. At the rear of the home is a stylish bathroom, complete with a curved glass shower, tiled walls, and contemporary sanitaryware.
On the first floor, there are three comfortably sized bedrooms, each newly carpeted and decorated in fresh, neutral tones. Stairs lead to the top floor, where the attic has been converted into a generous store room with a skylight and radiator, offering ideal space for a home office, guest room, or playroom.
The property is situated in a well-connected residential area just minutes from Fosse Road North and King Richards Road (A47). The location benefits from close proximity to Leicester City Centre, excellent transport links, and a wide range of local amenities. Nearby Narborough Road is renowned for its diversity and convenience, offering international cuisine, independent shops, cafes, and supermarkets.
Residents will also enjoy easy access to local parks such as Fosse Recreation Ground and Abbey Park, as well as key institutions including De Montfort University and Leicester Royal Infirmary. Regular bus routes serve the area, and there is straightforward access to major road links including the M1 and M69.
This property offers both comfort and convenience in a vibrant part of the city — early viewing is highly recommended.
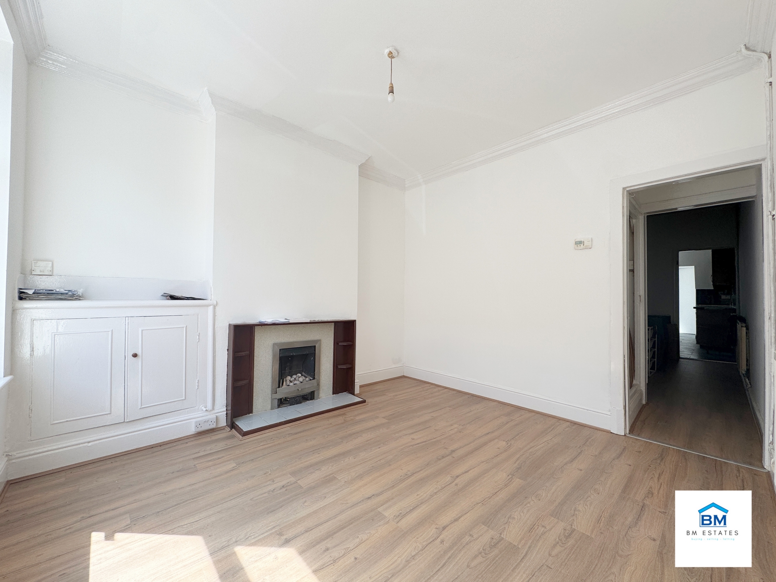
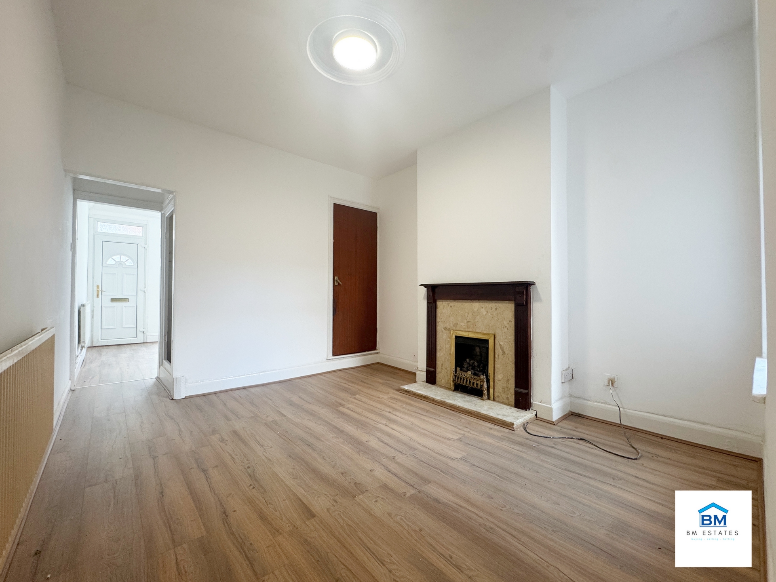
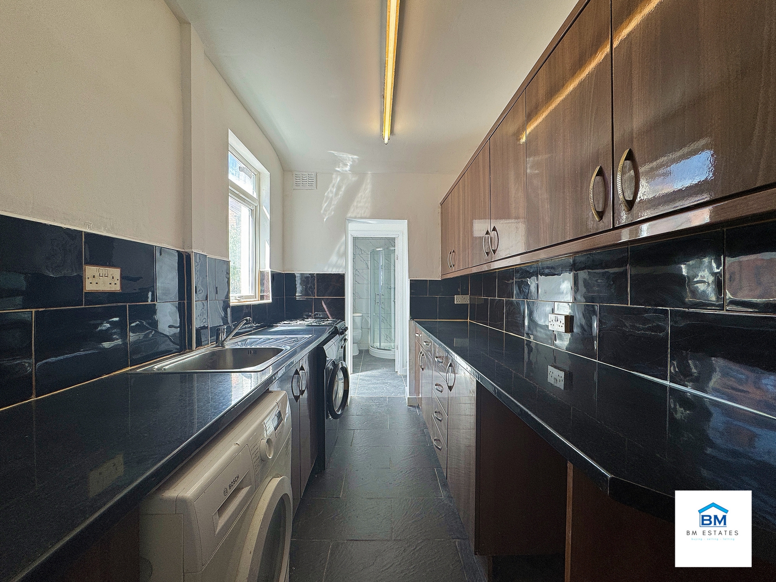
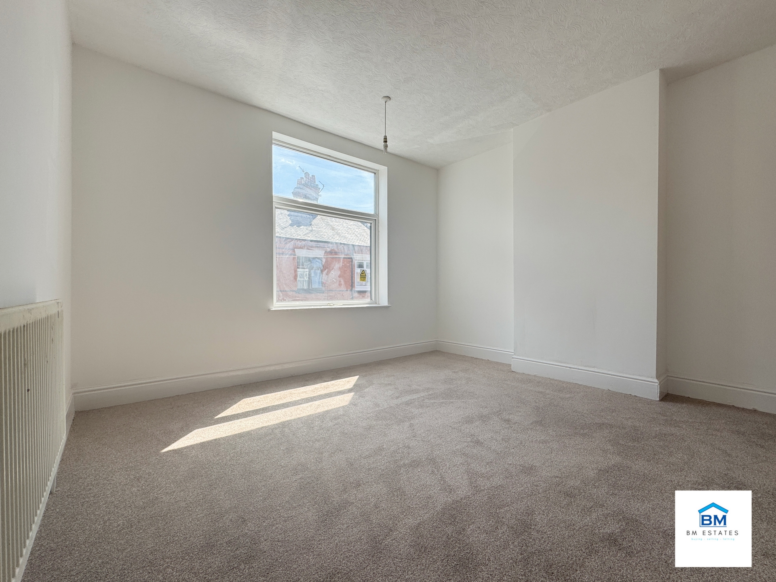
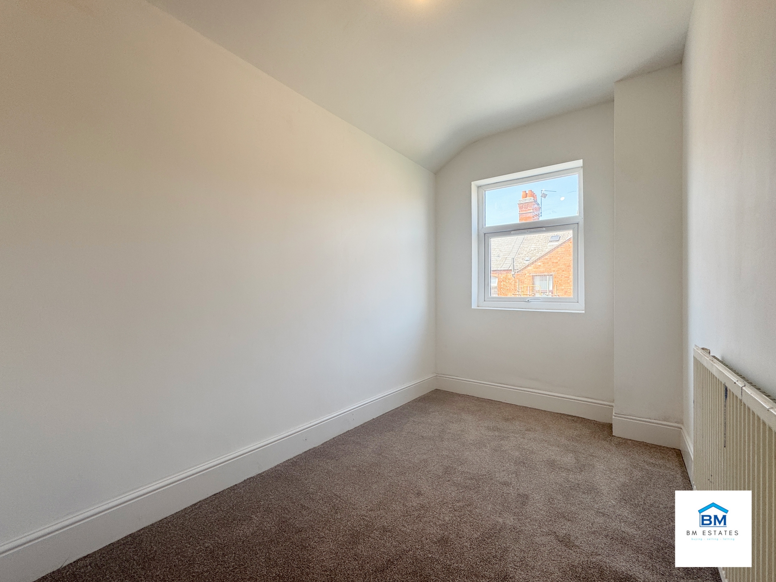
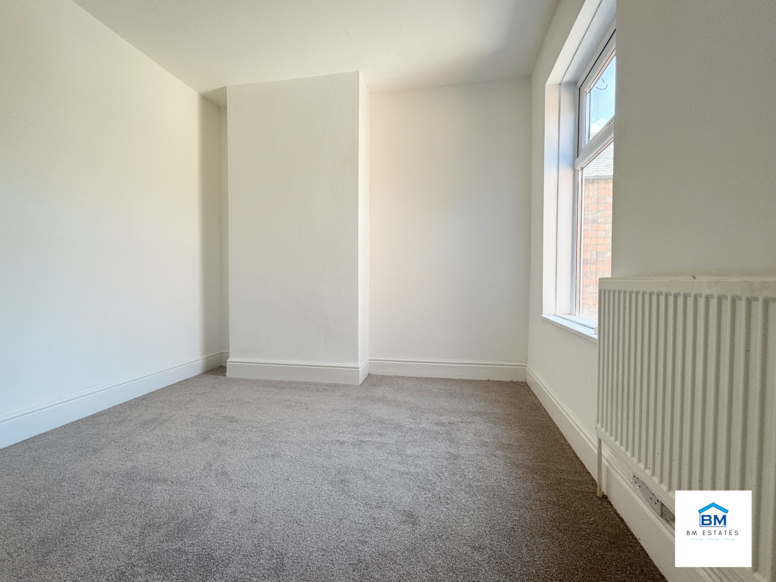
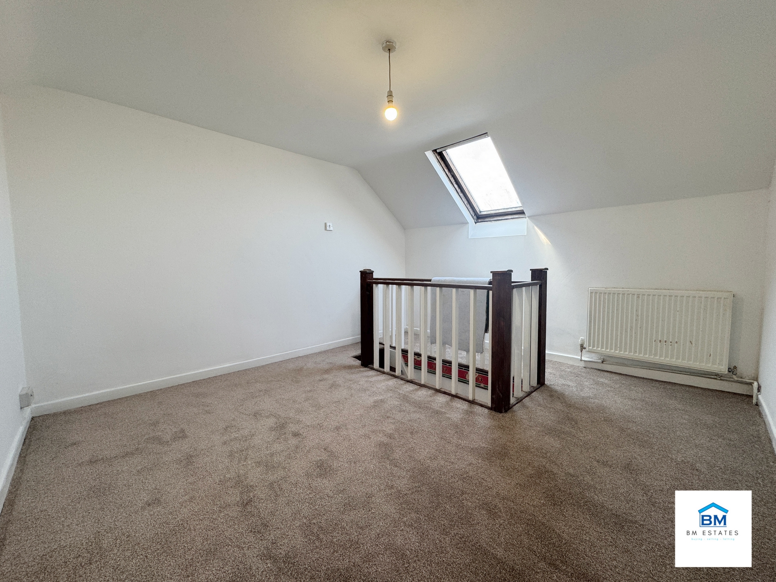
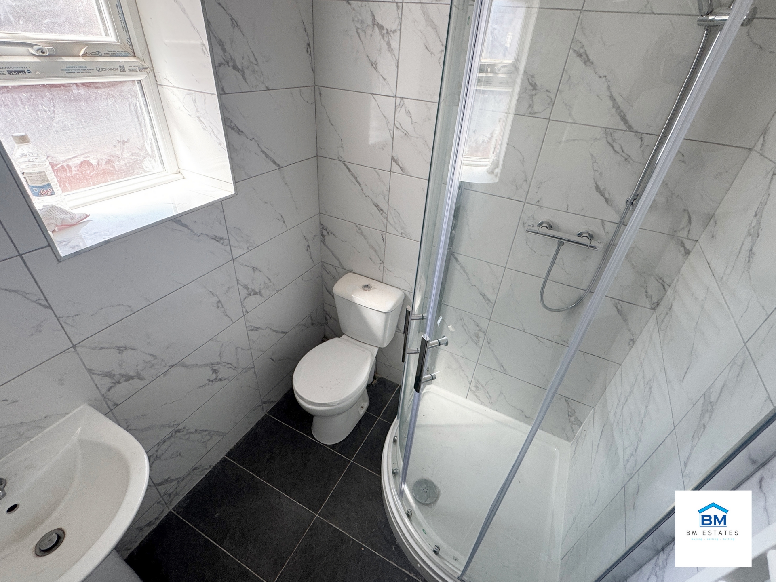
| Front room | 3.21m x 3.45m (10'6" x 11'4") The reception room is bright and welcoming, featuring neutral décor, wood-effect flooring, and a charming feature fireplace-ideal for relaxing or entertaining guests. | |||
| Lounge | 3.60m x 3.20m (11'10" x 10'6") Bright lounge with garden-facing window, access to kitchen, and stairs leading to first floor. | |||
| Kitchen | 3.77m x 1.93m (12'4" x 6'4") The kitchen is sleek and functional, offering ample worktop space, modern cabinetry, and glossy tiled splashbacks-perfect for everyday cooking and meal preparation. | |||
| Bedroom 1 | 3.46m x 3.71m (11'4" x 12'2") Bedroom 1 is a spacious and well-lit double room, finished with fresh neutral décor and new carpeting, offering a comfortable and relaxing space. | |||
| Bedroom 2 | 2.85m x 2.83m (9'4" x 9'3") Bedroom 2 is a bright and airy room with neutral tones and new carpet, ideal as a double bedroom, guest room, or home office. | |||
| Bedroom 3 | 1.96m x 3.73m (6'5" x 12'3") Bedroom 3 is a cosy single room with neutral décor and fresh carpeting, perfect for a child's room, study, or additional storage space. | |||
| Loft store room | 3.41m x 3.68m (11'2" x 12'1") The attic is a versatile, fully carpeted store room featuring a skylight and radiator, ideal for use as a home office, hobby space, or additional storage. | |||
| Family Bathroom | The bathroom is modern and stylish, featuring full tiled walls, a curved glass shower enclosure, contemporary fittings, and a clean, bright finish. |
312 Saviours Rd<br>Leicester<br>Leicestershire<br>LE5 4HJ